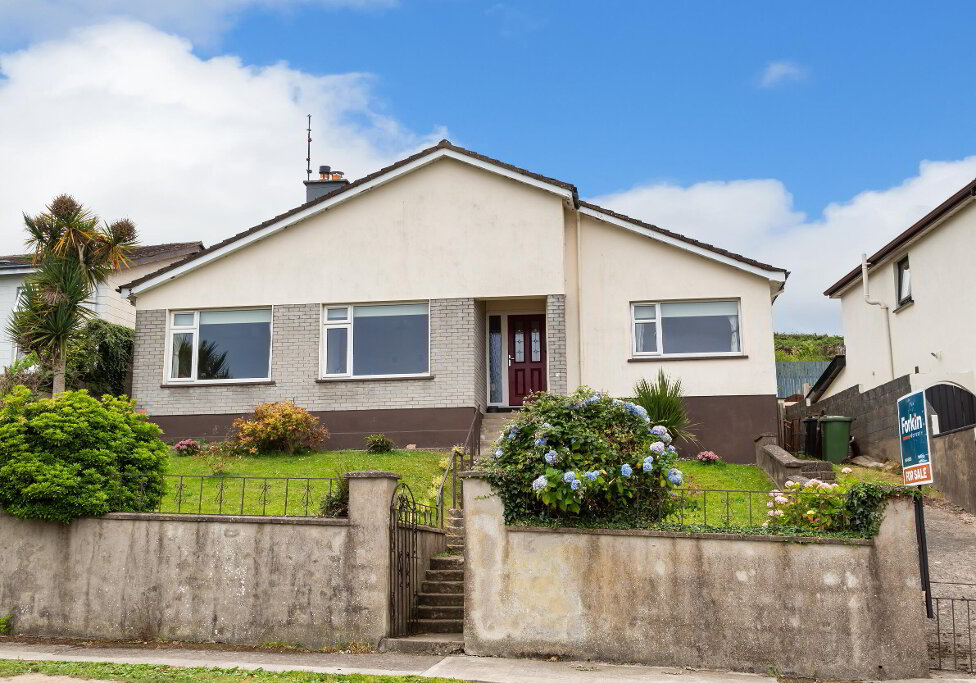Additional Information
12 Glenvale Park is a beautifully refurbished and extended four-bedroom, B3 rated, detached home tucked away in a quiet cul de sac within one of Wicklow Towns most established residential areas. Renovated throughout and extended to the rear, this superb home blends timeless character with contemporary design, offering a turnkey opportunity for families seeking space, style, and comfort.
Extending to approx. 134.2 sq.m (1,444 sq.ft), the layout has been thoughtfully reconfigured to enhance natural light and modern flow. Off the bright entrance hallway lies a spacious front living room with a large picture window, custom alcove cabinetry, and a striking wood-burning stove set into an exposed redbrick fireplace. The room is finished in warm, neutral tones, creating a welcoming and elegant setting.
To the rear, the house opens into a stunning open plan kitchen/dining/family room, the true heart of the home. The kitchen is beautifully fitted with a large central island, quartz worktops, bespoke cabinetry, and a Rangemaster cooker. A built-in banquette seating area with under-seat storage adds charm and practicality. Two skylights and full-width sliding doors flood the space with light and open directly onto the rear garden.
Outside, the garden has been professionally landscaped across several tiers. The lower level features a private patio and gravel seating area. Steps lead up to a large elevated patio, ideal for outdoor dining and entertaining, followed by a lawn enclosed by timber sleepers. At the top, a gravelled section houses a timber garden shed with power connection complete the design.
Also on the ground floor is a sleek shower room, separate utility room with side access, and ample under-stair storage. Upstairs are four generously sized bedrooms, two with bespoke fitted wardrobes, and a beautifully finished family bathroom with bath and separate shower.
Glenvale Park is a mature and well-regarded development within walking distance of everything Wicklow Town has to offer. A selection of excellent schools are nearby, including Holy Rosary National School, Wicklow Educate Together, Gaelscoil Chill Mhantáin and Coláiste Chill Mhantáin. The town centre offers a great mix of cafes, restaurants, supermarkets and independent retailers, along with excellent amenities such as Wicklow Tennis Club, the Leisure Centre, Rugby Club and the train station. The Murrough coastal walk, Wicklow Harbour and nearby beaches are all easily accessible, offering an enviable balance of town convenience and outdoor lifestyle.
BER details
| BER Rating: |
|
| BER No.: |
113908164 |
| Energy Performance Indicator: |
140.85 kWh/m²/yr |
Get in touch
Fill in your details below and a member of our team will get back to you.

 4
3
125.05 sq. metres
Price
€450,000
14 Glenvale Park
Wicklow Town,
A67
FE48
4 Bed Bungalow
4
3
125.05 sq. metres
Price
€450,000
14 Glenvale Park
Wicklow Town,
A67
FE48
4 Bed Bungalow