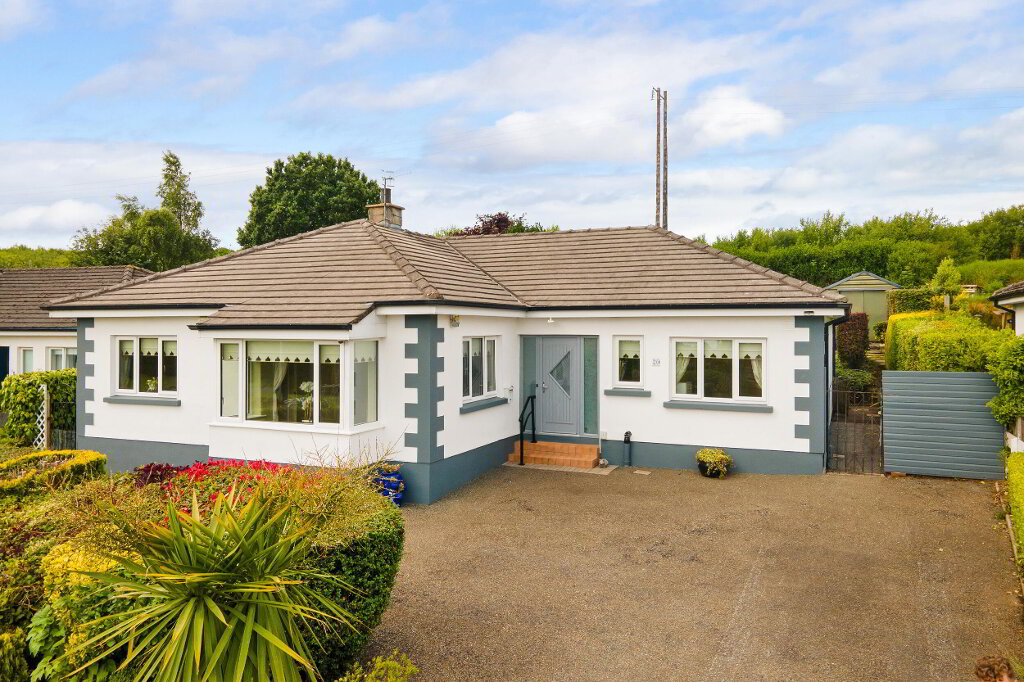Additional Information
Forkin Property are excited to present Anam Cara, 1 Rockey Road to the Wicklow market. This extended, four bedroom, semi-detached cottage is offered to the market in very good condition throughout and is sure to impress all who view. The entire property, inside and out, has been meticulously maintained by the current owner and has been used as both a family home and place of business for the past number of years. The property stands on a large, flat site of approximately 0.2 acres and fronts on to the Rockey Road which is one of Wicklow Town's most sought after areas given it's proximity to the town, schools, and links to the N11/M11 motorway.
To the front, the original house is a single level bungalow comprising entrance hall, good sized living room with feature fireplace and wood-burning stove, and three bedrooms including primary suite with walk-in wardrobe and ensuite bathroom. Off the living room is a back hall off which is the full family bathroom. From the back hall there are steps up to the converted attic space and down in to the kitchen. The converted attic space is a great size and is ideal for a home office, playroom, gym etc. On the lower ground floor is the fully fitted kitchen with double doors to the garden, the lounge/TV room off which there is a full shower room and the office/bedroom 4. The lower ground floor has been partitioned to suit the owners requirements, however, this space could easily be opened up to create an open plan kitchen-living area overlooking the back garden.
The property is entered through electric vehicular gates on to a wide driveway that stretches from the front to back of the house. A second pedestrian gate is found further along the front wall with a path leading to the front door. Between the path and the driveway is a flat lawn, mature trees and shrubs. There is a secondary gate between the boundary wall and the side of the house. The garden is a very good size and perfectly flat and beautifully landscaped. To the right hand side is a block built garage with vehicular door access. There is ample room for further extension or even the construction of a second dwelling, subject to planning permission.
The vast amenities of Wicklow Town with a wide choice of shops, supermarkets, coffee shops and restaurants are within walking distance of the property. A number of schools, of all levels are situated nearby; including Montessori and creches, Educate Together primary school is just around the corner with Gaelscoil Chill Mhantain National School and Colaiste Chill Mhantain secondary school just a short stroll away. The sport and leisure enthusiasts are spoilt for choice in this area with rugby, golf, tennis, swimming, hockey, hill walking and bridge clubs (to mention just a few) all available in the locality. Commuters are well served with easy access to the bus and rail network and access to the N11/M11 a few minutes drive from the property.
Viewing is highly recommended!
BER details
| BER Rating: |
|
| BER No.: |
104545124 |
| Energy Performance Indicator: |
266.15 kWh/m²/yr |
Get in touch
Fill in your details below and a member of our team will get back to you.

 4
2
138.23 sq. metres
Price
€695,000
20 Keatingstown
Wicklow Town,
A67
YT21
4 Bed Bungalow
4
2
138.23 sq. metres
Price
€695,000
20 Keatingstown
Wicklow Town,
A67
YT21
4 Bed Bungalow