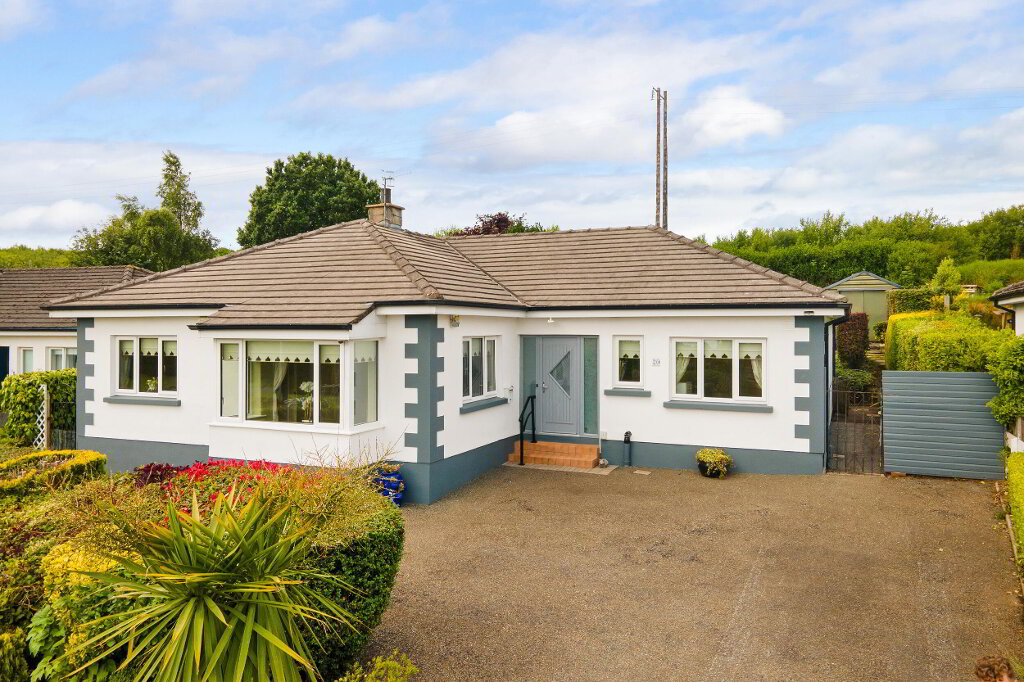Additional Information
1 Derreen Drive is undoubtedly one of the finest properties of its type to be offered to the market in recent years. The entire property inside and out, from front to back has been renovated and upgraded to the very highest standard in a striking contemporary fashion. No.1 is a dormer bungalow style residence and offers approximately 105 sq.m (1,130 sq.ft) of accommodation with three good sized bedrooms and two bathrooms. The property stands on the largest corner site in the Harbour View development further adding to its appeal.
The entire property has undergone extensive renovation and upgrading in recent years including the installation of energy efficient triple glazed windows, insulation, fitted and integrated kitchen, high quality bathroom suites, custom built wardrobes and storage, feature lighting, LPG central heating system, and Loghouse workshop and office to name but a few.
The property is entered in to an impressive, beautifully decorated entrance hall with hot-press and built-in storage. The fully fitted kitchen and open plan dining area is located to the back of the house overlooking the garden. There is a small conservatory off the double doors. To the front is spacious yet cosy lounge with woodburning stove. There is a double bedroom on the ground floor as well as a fully tiled family bathroom with bath and separate shower. At first floor level there is a landing area off which is the family WC, double bedroom and impressive primary bedroom with custom made fitted wardrobes. All sanitaryware in the main bathroom is designer and high quality including Consetino Dekton, Steinberg and Villeroy & Boch.
No.1 occupies a large site of approximately 0.17 acres and sides on to the Rockey Road. To the front of the house there is parking for 2-3 cars on a gravel driveway with a mature hedge border at the sides. Off the back conservatory is a raised patio area with steps leading to the impressive lower covered patio area with barbecue area and built-in seating and raised flower bed surrounds. The side is a lawn area and path leading to the Loghouse garage/workshop and home office. The garden has been fully landscaped and planted from front to back with specimen trees and shrubs. As the property has such a large garden there is ample room for extension of the house or the construction of another building, subject to planning permission.
The Friars Hill/Rockey Road area is one of Wicklow Townâ??s most sought after and central residential locations. Just a few minutes stroll from Wicklow Main Street, every conceivable service and amenity is right on your doorstep including a range of creches, a number of primary and secondary schools, supermarkets, shops, cafes and eateries, sports and leisure facilities. Wicklow Train Station and numerous bus stops are within walking distance. The N11/M11 road is less than 5 minutes by car making this an ideal location for commuters to Dublin.
Cielito is a truly magnificent family home and has to be seen to be appreciated!
BER details
| BER Rating: |
|
| BER No.: |
109590844 |
| Energy Performance Indicator: |
179.25 kWh/m²/yr |
Get in touch
Fill in your details below and a member of our team will get back to you.

 4
2
138.23 sq. metres
Price
€695,000
20 Keatingstown
Wicklow Town,
A67
YT21
4 Bed Bungalow
4
2
138.23 sq. metres
Price
€695,000
20 Keatingstown
Wicklow Town,
A67
YT21
4 Bed Bungalow